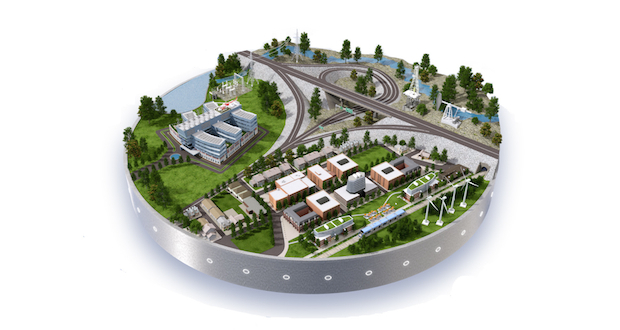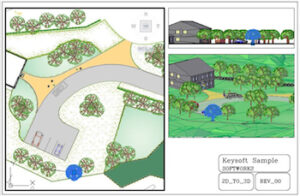Building Information Modeling
By Mike Shilton

There is a belief that Building Information Modeling (BIM) is only relevant to large projects and large practices. However, individual landscape and irrigation consultants may often work on large projects, and large companies may work on many small projects. The implication is that while BIM may not be something that affects you now, it may be worth thinking about so you are prepared for the time it might.
As a landscape architect that has been working with BIM-related objects for more than 15 years (yes, BIM is not a new concept) there are great possibilities to apply some of the techniques, and processes even, to the smallest of operations. BIM is relevant for all projects where spatial coordination is required, and you need to consider alternative solutions. It can also help you identify and avoid potential clashes with other elements in the landscape and can provide quantity takeoff for more accurate costings. It can also help you resolve changes in site levels and understand the 3D form. BIM excels where there is a need for greater collaboration and sharing of information that will enable better, informed decision making to take place. Effectively, everything you have been doing as a landscape professional for years.
What is BIM, and why do it?
There are many definitions of BIM, but I see it as doing what we have always done, but doing it better. How often do you work on projects, where:
- The client’s requirements are either unknown or not clearly defined?
- The quality of data you receive is inadequate, inconsistent or in a format that is not easy to share?
- You have to maintain project data in several drawings or different applications?
- There is little project coordination?
- 3D would help you and others understand, test and explain your proposals?
If you would benefit from a process that improves any or all of the above, then BIM may be for you.
When you consider other design industries, you see how prototyping and simulation has vastly improved the quality and reduced the cost of project delivery. A car manufacturer is unlikely to undertake a new investment in the production of a new vehicle without first creating and testing it in the virtual world. They need reassurance that parts can be supplied and assemble together, they perform to specification, that the body shape is streamlined for efficiency, the color and materials are appealing, and the car can be built at the right price to meet their requirements. This reduces the risk of uncertainty for the company before massive investment is undertaken. A similar approach has been adopted in manufacturing, aerospace, petro-chemical, and even the fashion world with the prototyping and testing of sports shoes.
This process of building it in the virtual world before you build in the real world engenders a “get it right the first time” mentality. Being presented with the facts early in the process means you can make better decisions, test options, reduce errors, consider costs, and predict with more certainty. This enables stakeholders to be more certain that the project can be achieved, within the timeframe, and to the agreed budget. If this approach works for other industries, why would it not be of benefit the landscape industry?
BIM relies on a single source of the truth, that is, a data-rich model, often in 3D, from which you can generate many outputs and cost the project, from the earliest to the final stage and handover. By working in 3D from the outset, you can quickly create plan, elevation and 3D perspective views of your model. As it is a dynamic model, any change to a 3D element is instantly reflected in these views. Because it is a virtual model, you can add data to help describe the object, including links to images, product catalogs and manufacturers websites. As such, you and your client have the opportunity to interact with the design in real time, make changes, and quickly review the outcomes. There is a misconception that 3D is BIM. While 3D can help with the coordination and understanding of the design, if the 3D model does not offer productivity savings or provide answers, question why you are doing it. For instance, if tree roots are likely to impact on underground services around a building, modeling the root zone in 3D to avoid potential conflicts may be justified, but do you really need to produce a 3D model of the entire site to solve this?
How will BIM affect me?
The impact of BIM on you and your firm will depend on the nature of the work you undertake, the clients that engage you, and the business aspirations of the company. Given these factors, it may mean that you do not need to consider BIM for some time — or maybe not at all. For most, by providing a specialist service to the industry there is likely to come a time when you will be asked to engage with a BIM project, whether as part of the design team or as a specialist consultant. If and when that day comes, it would help to be prepared and to understand what is required of you.
So, what is required of you to deliver BIM? Many countries, like the United Kingdom, have sought to define this through government mandates. This has been supported by defining levels of BIM, and publishing standards to help reinforce this. Although this has created awareness, the most significant change has seen the “pull” from contractors, project managers, architects and engineers who seek to benefit from BIM in advance of these mandates. This is forcing landscape and irrigation firms to consider adopting BIM to ensure they retain their clients and not lose out to the competition.
How do I prepare for BIM?
When you start reading about BIM, you will see many acronyms. The first step in making BIM a much simpler process is to change the way we think about it. Much of the uncertainty and confusion about BIM is caused by thinking of it as a generic software model that apples in the same way to all businesses and all projects. For landscape designers, architects and contractors, what this means is that BIM requirements will differ according to each project, and it is only by sitting down and talking with your clients and design partners that you will find out what you need to be BIM compliant
Preparing for BIM means asking more questions. If a client asks if you do landscape, you would not say yes, and then go away to “do landscape.” You would typically ask more questions about the project, the site, the client’s requirements, the work you would need to undertake, and who is responsible for managing the project. When assessing this, you would assess what you are required to deliver, and how you are going to achieve this. So when you are asked if you can do BIM, the answer should be, “Yes, but can we agree what you mean by BIM?” Start your BIM discussion by understanding what is required of you, what you have to deliver, when you have to deliver this, and in what format the information is required. Only then can you make informed decisions regarding where and how you can deliver.
There are two key aspects to BIM that need to be considered together:
- Your BIM Implementation Plan (BIP). Rather than assuming you need to be BIM compliant, work out if and why you want to be, and what benefit it will bring to you as a business. Like any other business decision, it is recommended that you develop your own BIM Implementation Plan (BIP). This is your company’s blueprint for introducing BIM over a period of time. It should align to your firm’s business plan, the clients you wish to work with, and the nature of projects you wish to undertake. With each project, try to look for new “BIM wins,” i.e. a new process, system, procedure, software purchase, training, etc., that can be introduced to move you along your BIM timeline.
- The BIM Execution Plan (BEP). For each project there should be a BIM Execution Plan (BEP). This should be agreed to at the outset and define what BIM means for the project. This will define the standards being adopted, outputs required, when these should be supplied, and in what format — plus any supporting documentation. It may stipulate the software to be used, but in most cases this can be accommodated by imports and exports from existing software. Once you understand the outputs, you can review what changes are required to deliver them.
Software
It is true to say that many of the benefits described are only just starting to become available, and, I’m sure, many currently unknown benefits will emerge over time. As you will appreciate, BIM can’t be achieved with paper, pen and cardboard, and you won’t get there overnight. If you are serious about improving the way you work, wish to offer a better service to your clients, and want to produce better performing landscapes, you will need to invest. As with BIM, start by looking at the outputs and services you want to deliver first. Second, step back and review your systems and processes to see where there are gaps. Third, consider what you need to bridge these gaps. Finally, consider what investment is required, not only in terms of software, hardware, systems, and training but also processes and over what timeframe.
There are many BIM authoring tools available, but no single software will provide the complete solution, despite what software vendors would have you think. BIM is about understanding what you have to deliver, not how you deliver it, and so will require you to use a range of software and workflows to achieve the desired outcome.
They say BIM a game changer. I believe it is. But, like all games, you need to start at the beginning, know where you need to end up, have a path to follow, and enjoy the journey.
Mike Shilton is chartered member of the Landscape Institute, chair of the Landscape Institute BIM Working Group and product director at Keysoft Solutions, software developers of BIM enabling landscape design software.



