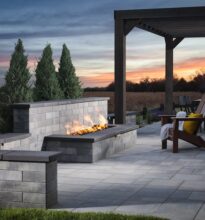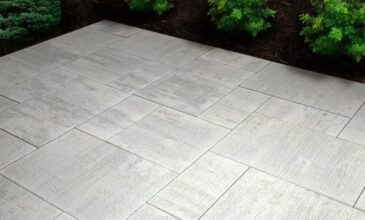Give Outdoor Spaces a Taste of the Great Indoors
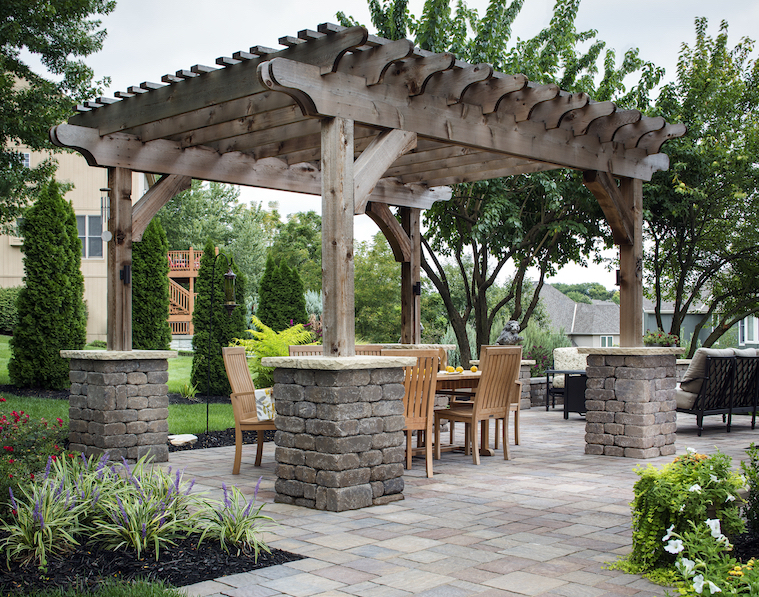
By Joe Raboine
Lawn chairs and decks? Passé. The concept of outdoor living is becoming more literal than ever, and for many homeowners, traditional backyard accoutrements are no longer enough.
Welcome to the era of outdoor rooms. Today’s owners consider outdoor spaces to be entire extensions of their living areas, and they hope to use these areas for far more than just a few summer barbecues per year. They want backyards created for year-round family enjoyment, so contractors need to plan and construct accordingly.
Outdoor rooms present a host of new challenges, but they also promise a wealth of opportunities. With multiple components needed to build full living areas, homeowners often request significantly larger ranges of work than they might normally consider. There are also plenty of chances to get creative with outdoor rooms – integrating them with indoor living spaces, adding lavish décor and other flourishes, and tying together unusual elements to create an entirely new look. But before any of that happens, basic plans must be solidified.
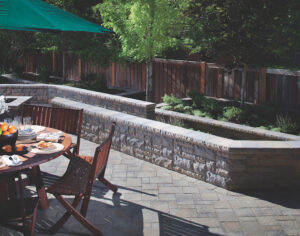 Planning might seem obvious, but contractors too often ignore some core tenets. It’s not enough to simply ask clients what they want in a space; you need to know why they are building an outdoor room at all. Do they anticipate hosting big parties there, or will they reserve the space for family? Should its primary purpose be functional (for example, cooking) or just aesthetic? Purpose and design are always the most important things, and once you’ve established those, you can move on to features. For example, if a homeowner is building an outdoor kitchen with room for seating and entertaining, it might make sense to place a fire feature nearby as well.
Planning might seem obvious, but contractors too often ignore some core tenets. It’s not enough to simply ask clients what they want in a space; you need to know why they are building an outdoor room at all. Do they anticipate hosting big parties there, or will they reserve the space for family? Should its primary purpose be functional (for example, cooking) or just aesthetic? Purpose and design are always the most important things, and once you’ve established those, you can move on to features. For example, if a homeowner is building an outdoor kitchen with room for seating and entertaining, it might make sense to place a fire feature nearby as well.
If your clients are looking to stay on-trend as they plan their outdoor rooms, you might want to point them toward modular, linear designs. Try something geometric – squares and rectangles are very popular – but stick with classic materials to keep the atmosphere cozy. Even as modern design becomes more common, many homeowners still gravitate toward timeless stone-like textures to accent their yards. Another growing trend is more defined separation between outdoor spaces. Not too long ago, outdoor elements were often bunched together in a single, large space, regardless of whether these features actually formed a cohesive look. Now that many homeowners are downsizing and building on smaller lots, they need clear delineations between spaces, adding to the sense that they are true outdoor rooms.
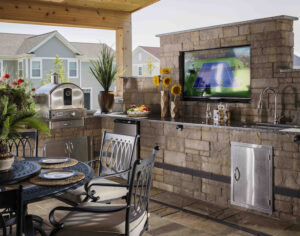 The most popular and well-known type of outdoor room is, of course, the outdoor kitchen. It can be as simple as a built-in grill with some countertops, or it can contain a full array of deluxe appliances and finishes to rival those of any interior space. Again, natural stone textures remain popular here, but new trends gaining steam include double sinks, side burners, and bar stations (which can help unify the space by incorporating a seating area). Outdoor kitchens can offer advantages that indoor kitchens can’t. For example, if a homeowner is interested in a wood-burning oven (which can be difficult to install inside due to how hot it gets), the backyard can offer ideal placement. Or a nearby fire pit creates an ideal spot to both cook food and gather with friends and family.
The most popular and well-known type of outdoor room is, of course, the outdoor kitchen. It can be as simple as a built-in grill with some countertops, or it can contain a full array of deluxe appliances and finishes to rival those of any interior space. Again, natural stone textures remain popular here, but new trends gaining steam include double sinks, side burners, and bar stations (which can help unify the space by incorporating a seating area). Outdoor kitchens can offer advantages that indoor kitchens can’t. For example, if a homeowner is interested in a wood-burning oven (which can be difficult to install inside due to how hot it gets), the backyard can offer ideal placement. Or a nearby fire pit creates an ideal spot to both cook food and gather with friends and family.
Of course, designing an outdoor kitchen of any size requires careful planning and vigilance. It’s a good idea to get a sense of where underground utilities are before further planning begins, so that you can make adjustments as needed or calculate what it would cost to move some things around. If your client wants to place a kitchen in an area with a predominant wind direction, take care not to put a grill where it might blow back toward people. Downwind placement is always best.
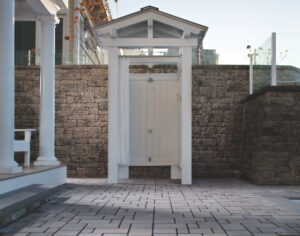 The outdoor rooms trend has even extended to spaces once limited mainly to the indoors. Increasingly, contractors are seeing requests for outdoor showers, which are of particular value in regions with warmer temperatures. There, these showers can become natural extensions of the indoor spaces. If possible, homeowners might want to place the showers in areas close to bedrooms in order to encourage more use. For frequent beachgoers who live on the coast, outdoor showers can play an important function, allowing family members and visitors to rinse off unwanted sand and other debris instead of tracking it into the home.
The outdoor rooms trend has even extended to spaces once limited mainly to the indoors. Increasingly, contractors are seeing requests for outdoor showers, which are of particular value in regions with warmer temperatures. There, these showers can become natural extensions of the indoor spaces. If possible, homeowners might want to place the showers in areas close to bedrooms in order to encourage more use. For frequent beachgoers who live on the coast, outdoor showers can play an important function, allowing family members and visitors to rinse off unwanted sand and other debris instead of tracking it into the home.
To ensure these outdoor spaces feel like fully realized rooms, privacy and separators are crucial, but it’s a good idea to check local ordinances first. Most areas will have some kind of restrictions on what you can build (not to mention separate rules for elements such as fire pits, particularly wood-burning fire pits). You will likely need to secure some kind of permit, especially when working with vertical features.
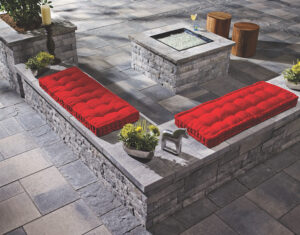 Once you’ve secured necessary permissions, get creative. In an open area, a short seat wall with some pillars offers some privacy, though residents will likely still be able to see neighbors. Another option might be vertical gardens, which can rise to six feet high and have three or four troughs. People can also create screening without technically building a fence, which is a nice way to avoid blocking a neighbor completely.
Once you’ve secured necessary permissions, get creative. In an open area, a short seat wall with some pillars offers some privacy, though residents will likely still be able to see neighbors. Another option might be vertical gardens, which can rise to six feet high and have three or four troughs. People can also create screening without technically building a fence, which is a nice way to avoid blocking a neighbor completely.
Pergolas and pavilions can help define spaces more completely. With a wide range of materials available – including metal, fabric, wood and PVC composites – coverings can be constructed even on tighter budgets. If you aren’t sure your client is interested in a covering, it’s still worth bringing up if they’re already going to the expense of an outdoor room. Owners will want to protect their investments, and these coverings can offer aesthetically pleasing ways to do so.
Once plans are set, suggest building the room in an area that makes real sense for the client. Even the most beautiful outdoor spaces sometimes languish without use when they’re not conveniently located. So, encourage an area that’s used consistently – close to the living room or kitchen, for example, and visible through big windows or doors. With all the time, work and expenses that go into outdoor rooms, you’ll want to ensure your clients can make as much use of theirs as possible.
Joe Raboine is national design and training specialist at Belgard. Since 1995, Belgard’s locally made and nationally backed products have transformed thousands of residential and commercial properties in North America. Belgard sets the standard for landscape design and innovation. For more information, visit www.Belgard.com or visit www.belgard.com/professional-resources to learn about Belgard’s products and partner programs.
All photos provided by Belgard.

