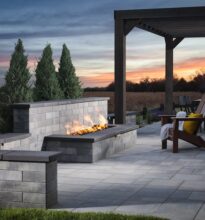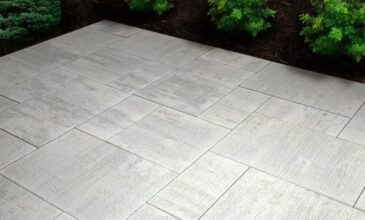Backyard Rooms
By David R. Smith
Creating backyard living spaces has led to explosive hardscaping growth during the past 10 years. The fuel for this transformation initially came from an aging boomer population with disposable income and low bank interest rates. But backyard makeovers are not just for the rich. Many middle-income homeowners have discovered the outdoor living place that the backyard can become. For the moment, the residential market has cooled somewhat. However, there are still millions of bland backyards behind attached and single-family homes to ensure this transformation for many decades ahead.
From the paver producer and contractor’s perspective, a key to capturing this market is to bring imaginative room designs to clients. Visualizing design ideas in catalogs, Web sites, project portfolios and sketches helps homeowners see the potential just outside the back door.
Although pictures generate ideas, connecting to client needs can come from identifying photos with applicable design examples, drawings and computer imaging captures. Visualize client-specific needs by observing their home architecture and asking about their lifestyle and how the backyard might enhance it. A basic approach is identifying indoor functions that need to extend outdoors such as the living room (fireplace or fire pit, seating area, and water feature) the kitchen and dining room (cooking and eating areas) and the spa (hot tub, pool and sun deck). Each of these spaces has key design features as listed below:
From a design perspective, some or all of these functions may already happen inside the house. Which functions can be extended outdoors? Developing a client’s sense of design priorities and organizing ideas emerges from observing and asking about client lifestyles and their priorities for these outdoor functions. These include:
Separate and together places for children, spouse, parents, grandparents, visitors and pets
Health, relaxation and personal care patterns/rituals
Recreation and entertainment opportunities
A core design question is which of the three functions are important and how can the backyard hardscape enhance these living patterns? The answer may establish priorities and help define ‘must do’ from ‘should do’ and ‘nice to do’ improvements. The greatest needs and design potentials will emerge from working through these questions in the context of the existing house, the backyard site and client’s budget.
Once a client’s priorities are established, then outdoor room elements that satisfy those needs can be designed into the backyard. The design process can be informed by the nature of elements that compose a room:
Floors — Concrete pavers, stone, and clay brick are the classic outdoor floors. They can be hard, or they can be softened with grass or other vegetation or gravel between the paving units. Permeable interlocking concrete pavers provide a floor that stores rainfall and allows it to infiltrate back into the soil. The result is a cooler surface and one that supports nearby tree and vegetation growth
Walls — The marriage of pavers and segmental concrete retaining walls provides seating areas, planter walls or high walls depending on the backyard topography and need for privacy. Fences are another wall type that can be completely opaque for privacy or offer some transparency while marking boundaries. Backyard walls that help filter views and noise can also include trees and vegetation.
Ceilings — In addition to implied walls, trees can provide a high ceiling with their canopies. Lower fabricated ceilings include awnings, gazebos, trellises and porches. Vegetated trellises filter and color sunlight, refining it into a cooler version of shade.
Windows — Like ceilings, these are often implied rather than literal. Windows are either large and open for a full view outward to an enjoyable subject/horizon or small to focus views within the space they help enclose. Implied windows borrow from other elements such as floors, walls trees, fences—anything that frames the view from the backyard to what’s beyond it.
Circulation and seating — Low and high walls, level changes (raised patios), steps, paving patterns, texture and color all can be used to define areas of movement and areas to sit, recline, watch the fish-in-the-pond, bathe and relax.
Temperature/ventilation — All of the above design elements can be used to provide shade and buffer wind. In Florida, pools are enclosed with screens that provide less intense sunlight that keeps out pests. Fire pits give sustained warmth when enclosed from direct wind. Ponds and fountains contribute to a cooler setting. Walls and water movement can filter out ambient noise while creating a calming effect. Permeable paving encourages evaporation and provides water to trees that also cool the air through evapotranspiration. The result is a cooler backyard micro-climate.
Lighting — Natural lighting is influenced by backyard solar orientation, with afternoon shade being the most comfortable in the summer. Paver colors and segmental retaining wall colors can be lightened to cool surfaces or darkened to reduce glare if the backyard is exposed to direct afternoon sun. Night lighting placed in pavers and segmental concrete retaining walls helps support safety and can provide a touch of drama. While spotlights or near ground lighting are both effective, lighting can be placed directly in concrete paver floors using paver-shaped low-voltage lights that fit into the paving pattern. Spot lighting can illuminate activity areas or it can be left to flames from torches, fireplaces or fire pits.
No two room additions are alike. Client needs, backyards and budgets provide an abundance of design opportunities. Backyard hardscape as a room addition provides a design metaphor to help clarify client needs and prioritize functions. It can also turn design and budget constraints into opportunities to enhance and create lifestyles. This can save time and delight the client because he or she receives more than was expected.
David R. Smith is technical director for the Interlocking Concrete Pavement Institute (ICPI). ICPI’s 2010 Hardscape North America conference and show will be held in conjunction with GIE+EXPO, Oct. 28-30, 2010, in Louisville, Ky. For more information about ICPI, as well as hardscape tools and tips, visit www.icpi.org


