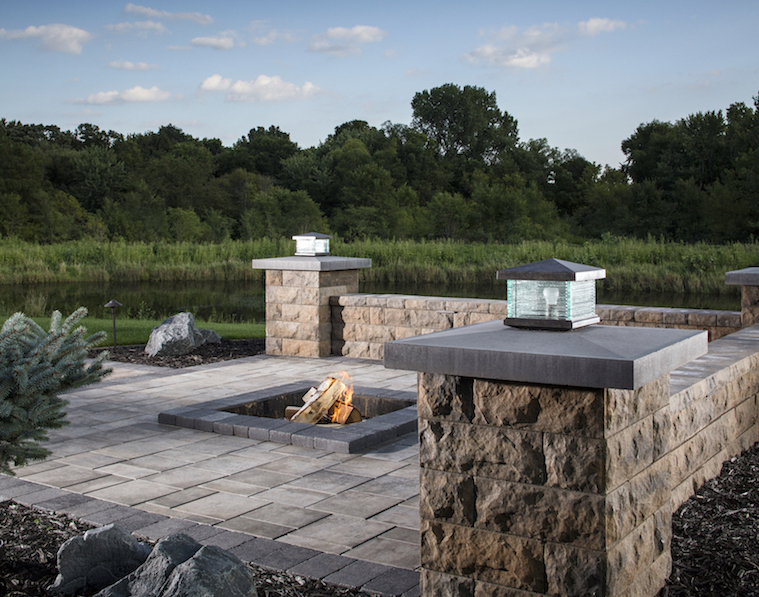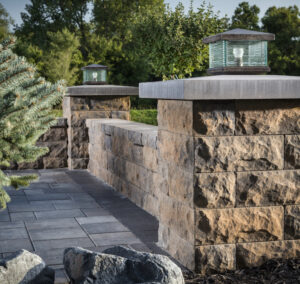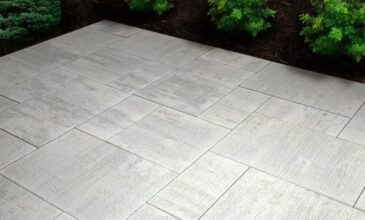Building Your Wall Acumen

By Joe Raboine
When it comes to landscape design, segmental retaining walls bring both value and functionality to a client’s space. In addition, incorporating wall building into your skillset presents the opportunity for your company to sell incremental work into a project.
Though many retaining walls are a requirement when a home is built – based on the topography and design of the home – there are often situations in which a client may request for a new retaining wall to be added to a landscape. Ensuring you are educated and trained on wall building will allow your company to include the wall in your current scope – adding value to your services.

Retaining walls are a dual-purpose feature in that they address a functional need but can also add a beautification element to an outdoor living space. The most common reason a retaining wall is requested is to gain more flat, useable space. But there are certain applications of a well-planned retaining wall that can offer aesthetic benefits to an outdoor design. For example, retaining walls can be used as seat walls around a communal outdoor living space, and can also function as raised planters. For these instances, you may need to order double-sided units for the installation.
Segmental retaining walls less than 3-feet high are fairly simple to install, particularly since they don’t require a professional to work with wet concrete. Instead, they are “dry laid” and set on a flexible bed of compacted gravel. Most of the time-intensive labor is at the beginning of the project to make sure all of the grades are set accurately, and that the base course is flat and level. Following the grading step and base course installation, the process is to stack the subsequent courses of block, backfill, apply a necessary geo-grid, and then compact the area. Fortunately, there are plenty of resources available for contractors to build their retaining wall acumen. The National Contract Masonry Association (NCMA) offers training and sessions to become NCMA-certified. These training sessions cover the basics and best practices for building walls, and are beneficial to contractors in the space.
In addition to building the confidence to install a basic retaining wall, appropriate training will also help you identify when an additional expert may need to be pulled into a project. If a retaining wall is going to be more than two to three feet high, it is recommended that contractors consult with a manufacturer’s representative to have an engineer review the project. Three key factors contractors should consider when determining if they should consult with an engineer prior to building a wall are as follows:
- Water. The number-one element that causes a wall to fail is water. Contractors should consider how the drainage would be handled in the area, which is a commonly omitted step. Address water that could be running toward, over or through the soil around the wall. Unfortunately, this is difficult to determine until you begin digging, so it is critical to involve an engineer during this stage.
- Soil. There are certain requirements for what type of soil fill should be used and how to bring it in. For example, heavy clay could absorb much of the water around the wall, which would affect the soil and the structure. An onsite soil analysis is an option to ensure the appropriate soil is used around the wall.
- Height. The taller the wall, the more complicated the engineering can be. In addition, terraced walls become increasingly complicated. At the end of the day, height may be the deciding factor of whether you agree to take on a project or not. If a client is seeking a large-scale, multi-terraced retaining wall design, it may be in your best interest to pass on the job as those can require extensive equipment to adequately excavate the area – so it is not cost-efficient for some contractors to tackle.
Each of these factors should be carefully considered when quoting a project for a client. And although an onsite visit is necessary, contractors can determine a general approach and plan of action before visiting the project site. The main question you should ask your potential client is:  “What is the purpose of this retaining wall?” If they are aiming to replace a wall that has to be there for structural reasons, the client is going to have a different approach to updating this. However, if they are looking for more useable yard space or are looking to build a seat wall into their outdoor living space, there is a bit more flexibility in the planning and design of the project.
“What is the purpose of this retaining wall?” If they are aiming to replace a wall that has to be there for structural reasons, the client is going to have a different approach to updating this. However, if they are looking for more useable yard space or are looking to build a seat wall into their outdoor living space, there is a bit more flexibility in the planning and design of the project.
When considering materials for a retaining wall project, know that many manufacturers have unique products that are ideal for retaining walls. Some hardscapes companies are creating modular systems that are easy to install and can reduce time and labor. In addition, if you stay within one manufacturer, materials can be mixed but the color palette will remain cohesive, providing a seamless look for any larger outdoor living projects.
Retaining walls may be intimidating, but with the proper training and access to resources, you can build this skillset into your services and increase your business. There is an enormous opportunity for walls in today’s world, as flat lots are becoming increasingly rare in residential real estate. The key is to take advantage of resources available from your local organizations or the manufacturer, and ensure you understand the instructions before beginning work. From there, the sky is the limit.
Joe Raboine is residential business manager at Belgard. Since 1995, Belgard’s locally made and nationally backed products have transformed thousands of residential and commercial properties in North America. Belgard sets the standard for landscape design and innovation. For more information, visit www.Belgard.com or visit www.belgard.com/professional-resources.


